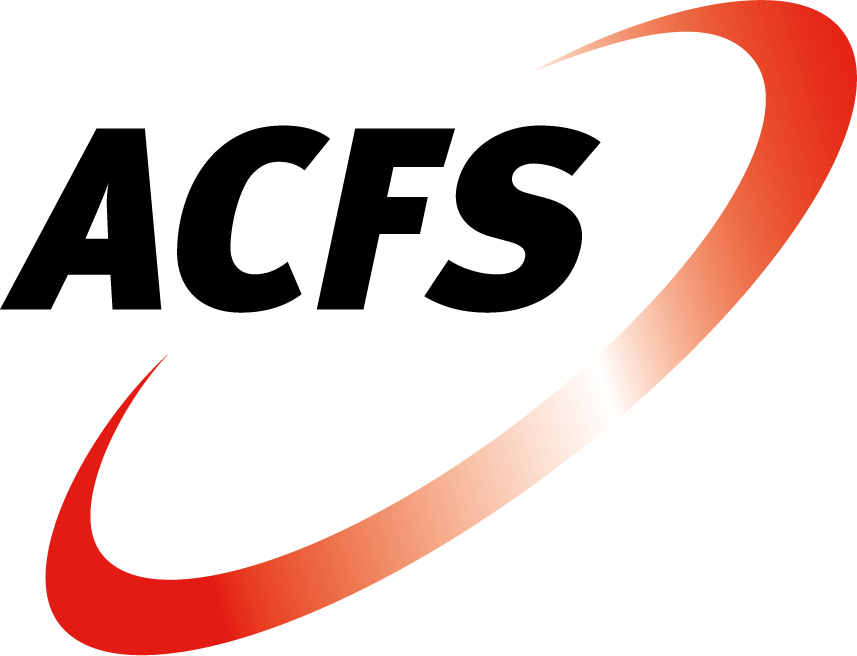The ACFS light steel infill wall panels consist of 100 mm deep x 1.2mm C-sections for walls up to 2.7m between the concrete floor slab. Openings up to 3.8m wide were created in the wall panels using double Cs next to the openings for added stiffness. Light steel lattices were built into the wall frames over the windows and supported the local vertical loads from the roof. 250mm deep C section roof joists spanned up to 5m between the double leaf separating walls at roof level on one wing of the building. All loaded light steel walls were X braced for stability.
The 150 mm deep C-sections forming the structure of the mansard roof used ACFS’s thermal studs that are perforated over the middle part of their depth to reduce the heat loss through the C sections by up to 80%, based on thermal analyses performed by Oxford Brookes University. The roof was horizontally braced to provide lateral stability under wind action.
Portland Road, Hove



