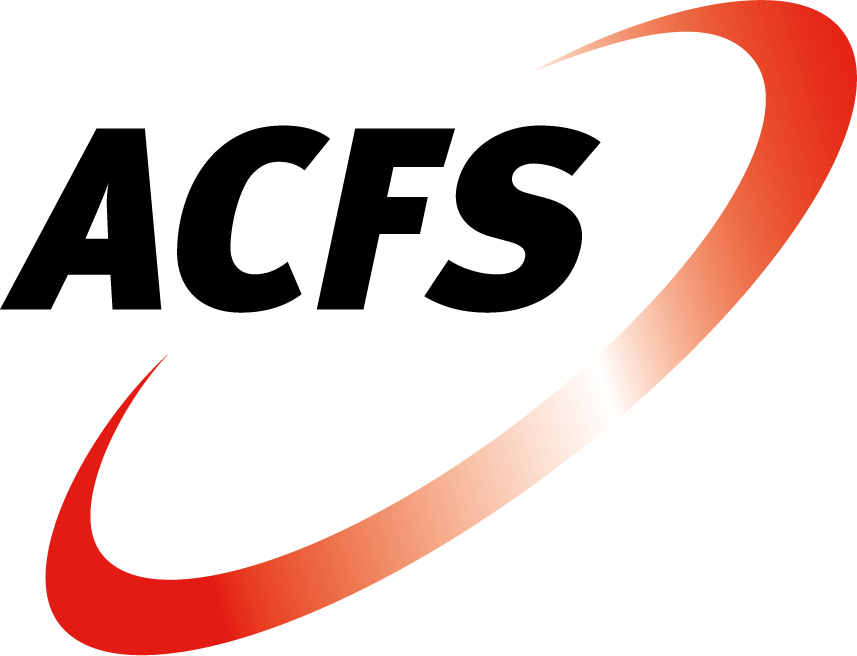1134 ROOM STUDENT RESIDENCE PROJECT IN EXETER
The site logistics were important and all deliveries had to be minimised and timed to reduce the impact on local roads. A circular drop-off point was created at the lower part of the site which would later become the sheltered location of the new botanical gardens. Delivery notices were made at least 3 days in advance. Very little construction waste was generated by the off-site construction system and up to 90% of waste was recycled.
Blocks A to D are linear low-rise buildings. The larger medium rise blocks E to L are built in light steel framing with extensive use of structural steel frames that were all part of the Metek package. They are generally in T or L shaped plan forms except for block K which is a taller rectangular form. The cascading site and the location of the blocks is shown below.
For the 5 to 7 storey buildings, the structure at the open plan ground floor had moment resisting steel frames consisting of beams and columns with bolted haunched connections, which were fabricated by ACFS and installed by Metek. Wide featured concrete stairs were also introduced at the ground floor. The light steel wall panels used 100mm C sections in thicknesses of 1.2 to 3mm depending on the load applied to them. The floor slab was 170mm deep and was supported by 80mm deep steel decking that was designed as un-propped during construction to speed up the process on a two week cycle per floor for the larger blocks and one week for the smaller blocks. Bathroom pods were introduced before the next level of decking was installed..

